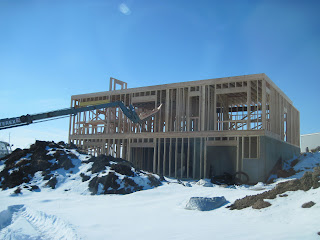Today we went out to see the house again. They have the first floor walls almost completely done. Basically, the construction plan is basement walls, first floor, first story walls, second floor, second story walls, and finally the roof. They are hoping to get started on the second floor early Monday, if the weather holds out. Here are some pictures of the progress:
 |
This is taken from our garage of the school room (on the left)
and the mud room and main floor bath (on the right of the ladder) |
 |
This is the dining room (the room with the blue ladder) and
then the office will be where the green ladder is. The entry
is in the middle. |
 |
This is the back wall of the kitchen. The yellow board in the
background will be our living room window. |
 |
This is the basement where we will eventually add another
bathroom. |
 |
| When we arrived we noticed a dog, a rather large black lab. He was friendly so we just assumed he belonged to one of the framers. We later found out that he doesn't, but he just hung out all day watching them build. Clare loved him, although she didn't like it when he tried to lick her face. |
 |
| This is where the stair well will be going from the basement upstairs. |
 |
Ahh... Progress... Sweet progress... We just can't wait to see
the second story taking shape. And once they get the roof on ...
well, that day can't come soon enough. |






























